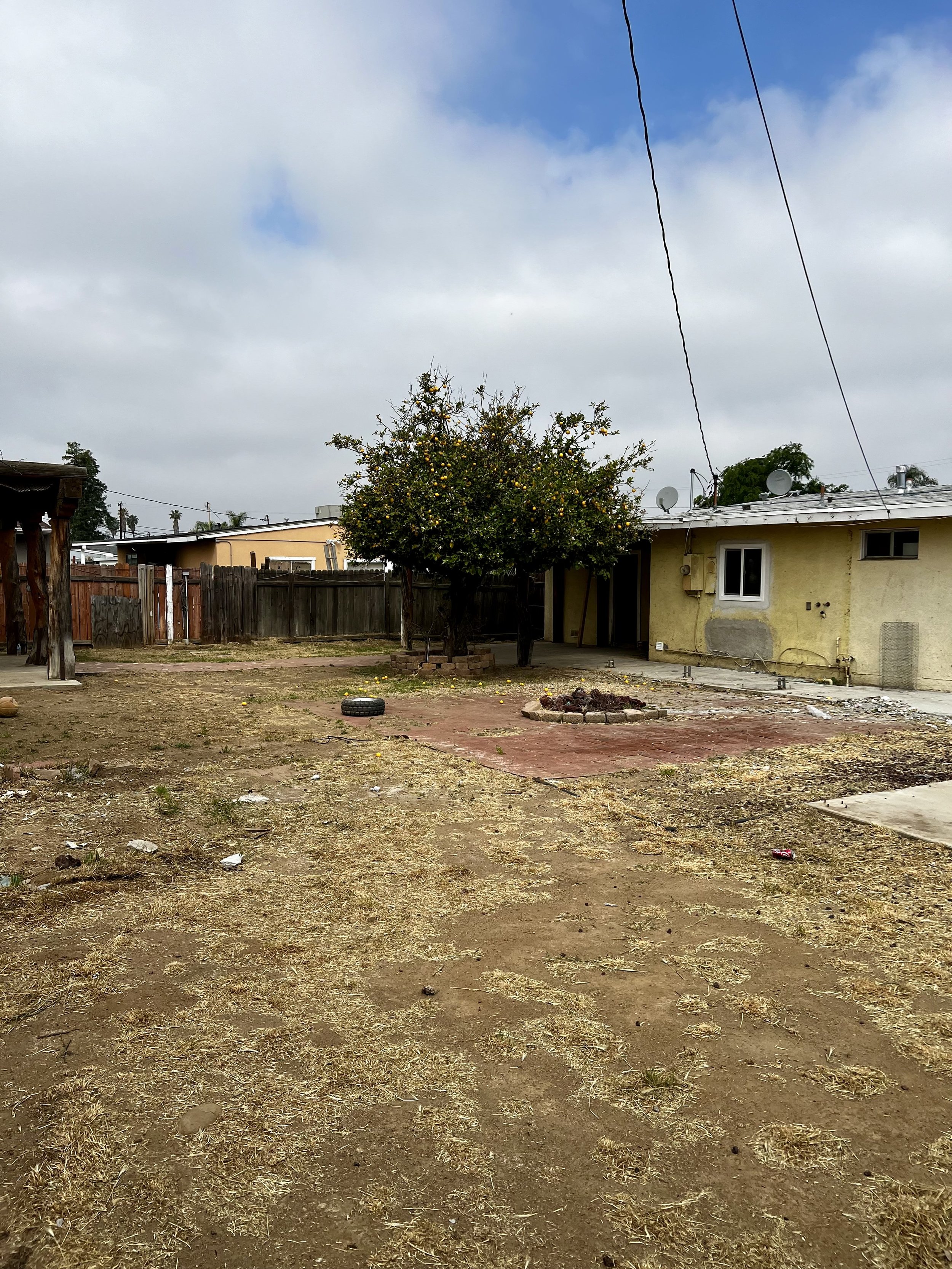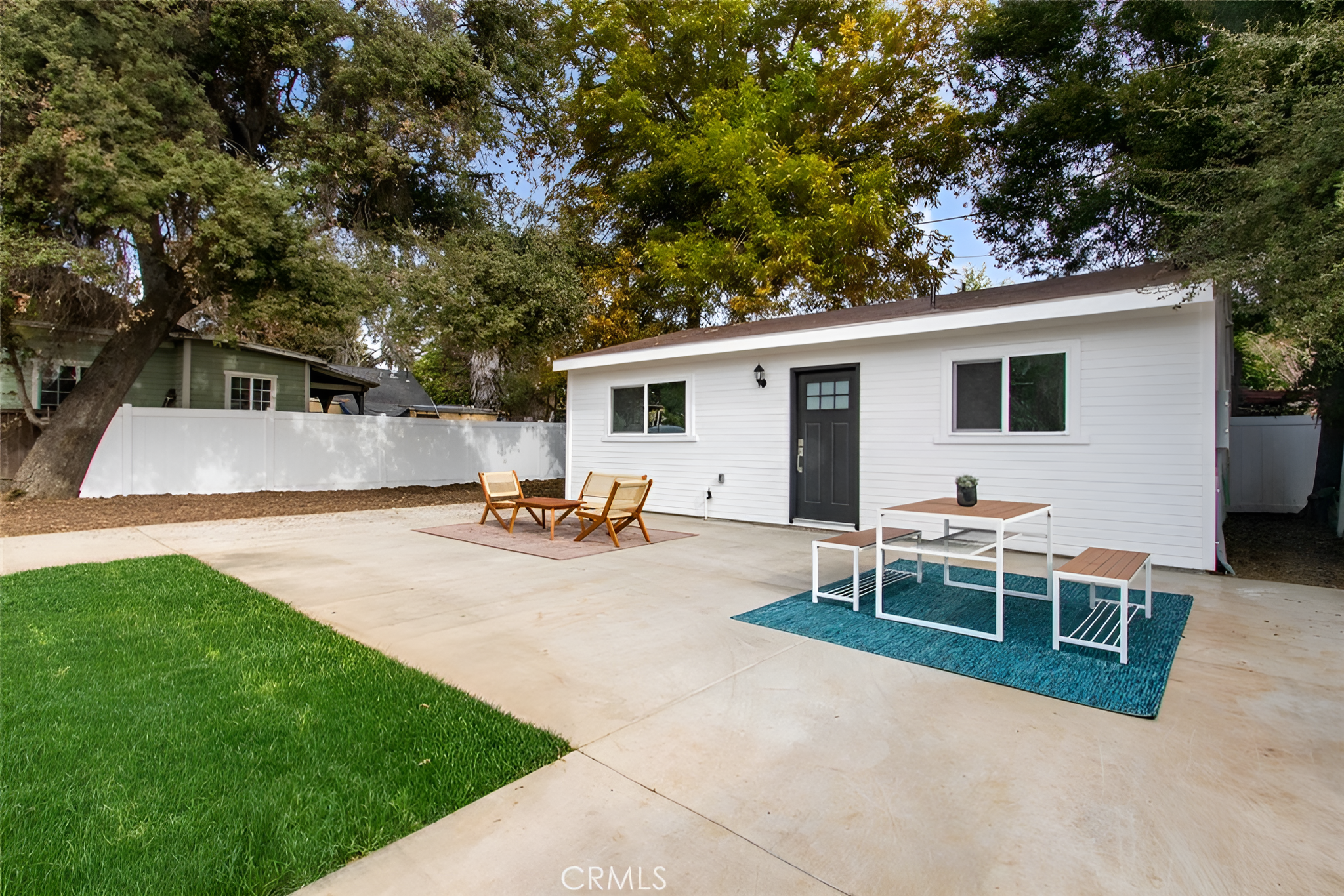Accessory Dwelling Units - ADU
ADU Contractors
LA | OC | IE
At ML Home Services, we are your trusted specialists in designing and building exceptional Accessory Dwelling Units (ADUs), also known as granny flats, in-law units, backyard cottages, secondary units and more . ADUs have gained popularity in California's densely populated cities due to evolving legislation, housing shortages, and the rising demand for multi-generational housing options. Our 25+ years of expertise and unwavering dedication to excellence position us as a premier ADU contractor serving Los Angeles County, the Inland Empire & Orange County. We bring unmatched craftsmanship and meticulous attention to detail to every ADU project, seamlessly integrating the extension with your property's design.
What is an ADU?
An Accessory Dwelling Unit, or ADU, is an additional, independent housing unit that exists on the same lot as a primary residence. ADUs can be detached, attached to the primary dwelling, or even a part of the main residence, such as a basement or garage conversion.
Detached Accessory Dwelling Unit
-
This will be a small residential building built away from the property, in the form of a small cottage or granny flat. This is a great way to increase your square footage and create separation from your home and the new structure.
Types of Accessory Dwelling Units
Basement or Garage Conversions
-
Breathe new life into your basement or garage and transform it into a living space with amenities and a space to sleep. This is a great way to utilize space that is collecting dust.
Jr. Accessory Dwelling Unit
-
The perfect compact living space within your home! Typically under 500 square feet, Jr. ADUs are standalone bedrooms that come with a twist: their own entrance from the main house and a separate one to the great outdoors.
Benefits of Building an ADU
ADUs in California are cost-effective to build since they eliminate expenses for land, major infrastructure, structured parking, and elevators.
ADUs can unlock an extra source of income for homeowners.
ADUs are commonly constructed using cost-effective wood frame construction, which proves to be notably more economical compared to the construction of new homes in multifamily infill buildings.
ADUs serve as a perfect solution for extended families seeking to live near one another without compromising privacy.
ADUs can provide as much living space as many newly-built apartments and condominiums, and are well suited for couples, small families, friends, young people, and seniors.
ADUs can enhance the functionality and value of a homeowner’s property.
Current Project
Full Home Remodel + ADU Garage Conversion + Detached ADU
-

Original Single Story Home Floor Plans
-

Front Yard View of the Front Entrance + Garage
-

Full Kitchen
-

4 Bedrooms + 2 Baths
-

Original Garage floor plan + ADU Garage Conversion Floor plan
-

Backyard View of the Garage
-

Inside of the Garage
-

Inside of the Garage
-

Detached ADU Floor Plan
-

Backyard View
-

Building Site of Future Detached ADU
-

Building Site of Future Detached ADU
More Progress Pictures Coming Soon…
Commonly Asked Questions about ADUs
-
The cost of an Accessory Dwelling Unit (ADU) can vary significantly, typically ranging from $36,000 to $140,000. Factors that influence the cost include the square footage of the ADU, the type of appliances chosen, the quality of light fixtures installed, and the overall design complexity of the unit. By carefully considering these aspects during the planning and design phase, homeowners can better manage and control the expenses associated with building an ADU.
-
At ML Home Services, we understand that embarking on an ADU project can be a significant investment. That's why we are pleased to offer financial assistance options to our clients. With our strong industry connections, we can help make the financing process easier and more accessible for you. Our goal is to support you in realizing your ADU project in a hassle-free manner, ensuring that your vision becomes a reality.
-
The timeline for constructing an ADU can vary significantly based on factors such as design complexity and the size of the structure. Generally, the building process can range from 3 to 5 months, assuming no unexpected delays.
-
Homeowners are not obligated to remain in their primary residence if they decide to rent out an ADU. In fact, many individuals capitalize on this opportunity by renting out both their main home and the Accessory Dwelling Unit. This strategy presents a lucrative option for homeowners looking to maximize their income potential.




